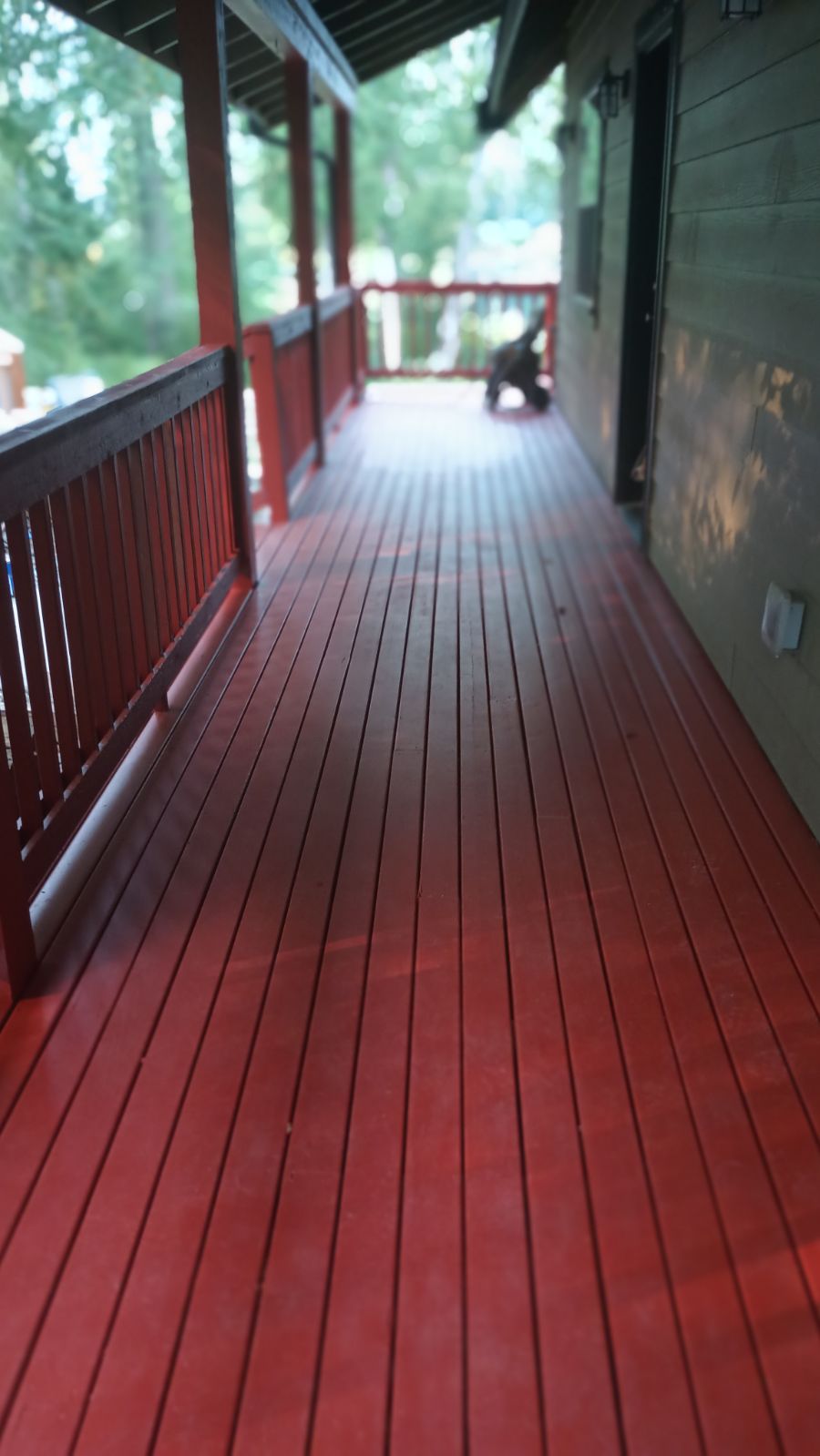
Harmonizing Open Floor Plans: Color Strategies for Seamless Design Dec 25, 2024
Choosing the right color palette is the first critical step in uniting an open floor plan. Begin by selecting a main color that will serve as the foundation for your space. Neutral tones such as soft greys, warm beiges, or off-whites are popular choices because of their versatility and ability to create an uncluttered backdrop. These colors allow for easy transitions between rooms, maintaining an uninterrupted visual flow.
Once the main color is established, you can introduce complementary hues to add depth and interest. Consider using a monochromatic scheme, where different shades of the same color are utilized throughout the space. This approach allows for subtle variation without disrupting the overall harmony. For example, a living area could feature a light gray, while adjoining spaces adopt deeper or lighter versions of the same shade.
Another effective technique for open floor plans is the use of accent colors. These can provide focal points and guide the eye through the room. However, it’s crucial to use them sparingly to avoid visual clutter. Choose one or two accent colors that harmonize with your main palette. These can be introduced through furniture, artwork, or decorative accessories. Think of a vibrant teal sofa or a series of strategically placed cushions in a rich burgundy.
Furthermore, delineation of functional areas within an open space can be achieved through contrasting color blocks or feature walls. For example, painting a single wall in the dining area a bold color can subtly separate it from the adjacent kitchen without the need for physical barriers. This technique not only defines space but also adds character and personality to the overall design.
Lighting plays a pivotal role in influencing how colors appear within an open floor plan. Natural light will showcase colors differently than artificial light, so it’s important to consider how the two interact. Large windows can be highlighted with lighter colors that enhance brightness, while cozy corners might benefit from deeper hues that create warmth. Strategically placed lamps and overhead fixtures also assist in controlling the mood, bringing harmony to your interior ambiance.
Maintaining a balance is key in the execution of your color strategy. Avoid overwhelming the space with too many disparate colors and patterns, which can lead to a disjointed appearance. Instead, strive for cohesion by repeating color elements and motifs throughout the open area. This repetition provides a sense of unity, making the entire space feel well-integrated.
In conclusion, successfully harmonizing an open floor plan revolves around a carefully chosen color strategy. By focusing on a cohesive palette, strategic use of accents, and conscious lighting decisions, you can create a design that flows naturally from one room to the next. At Rising Hawk Construction LLC, we’re committed to helping you transform your open space into a harmonious retreat that reflects both your style and functionality needs. Contact us today to begin your journey toward a beautifully cohesive home design.
/filters:no_upscale()/media/2676901a-c735-4e38-8502-be744c8514b8.png)
/filters:no_upscale()/filters:format(webp)/media/e7e411fd-678e-47eb-b4b3-873f6a9412a4.jpeg)